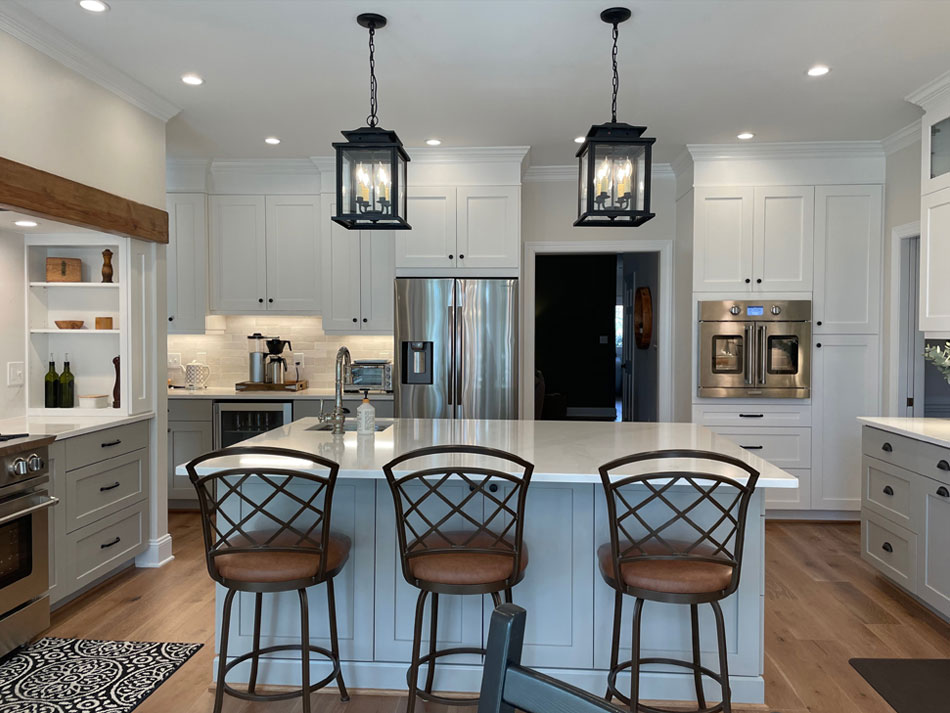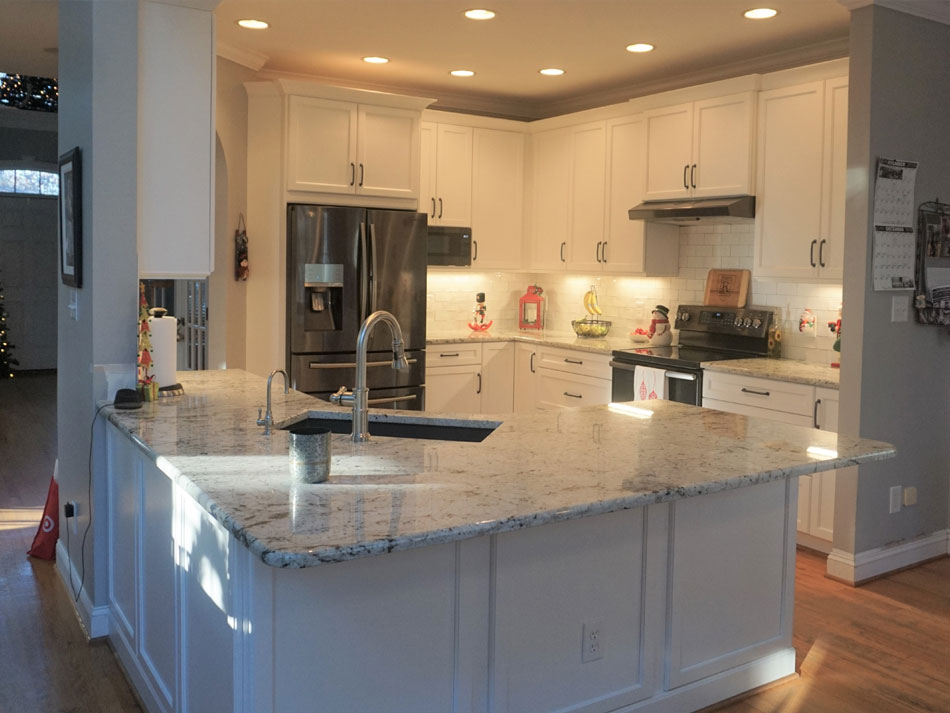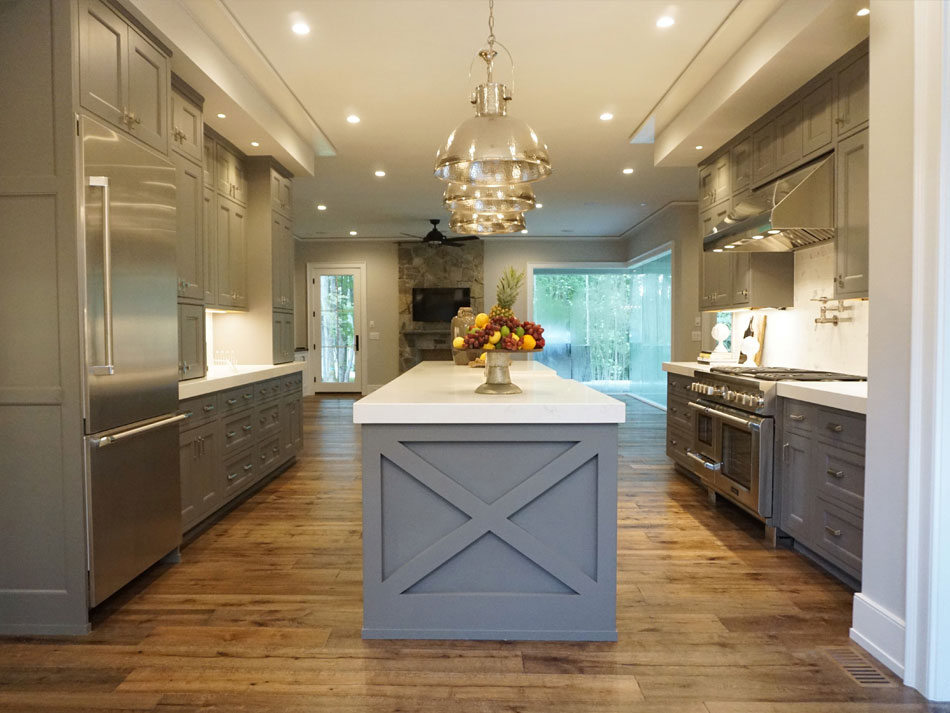What kind of cabinetry layout do I have?
Does your kitchen allow for a new layout? New layouts usually mean higher general contracting costs, but a drastic difference to your kitchen design. Are you locked into your space with your current layout? This does not mean your kitchen can’t have drastic changes. Our goal is to make small changes that make your kitchen more functional and incorporate new design elements to give your kitchen a new look.

Kitchen with an Island
This is the most popular layout today which gives you a variety of perimeter options and then an island in the center. Your kitchen size and general layout will determine the perimeter cabinet design. Your island can be large or small, however, the functionality of your island can be for your prep area, sink area, cooking area, or additional seating. The island is a perfect place for everyone to gather around in the kitchen.

Kitchen with an Peninsula
With this layout, the peninsula can take on many different shapes. Some kitchens have a small peninsula while others have a larger, angled peninsula. Oftentimes when remodeling a peninsula kitchen, reworking the layout of the kitchen and peninsula will make this option much more functional. The counter-level peninsula can also be a way to allow for seating and a gathering place in the kitchen.

Galley Kitchen
The galley kitchen may sometimes seem like a narrow space to cook, however, if designed properly, it can be a highly functional kitchen. It’s designed so the cook can easily maneuver the kitchen during meal prep time and cooking. Small design changes in this type of layout can make a galley kitchen amazing.

