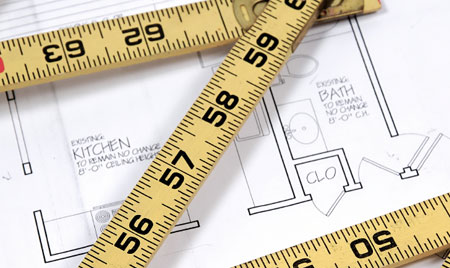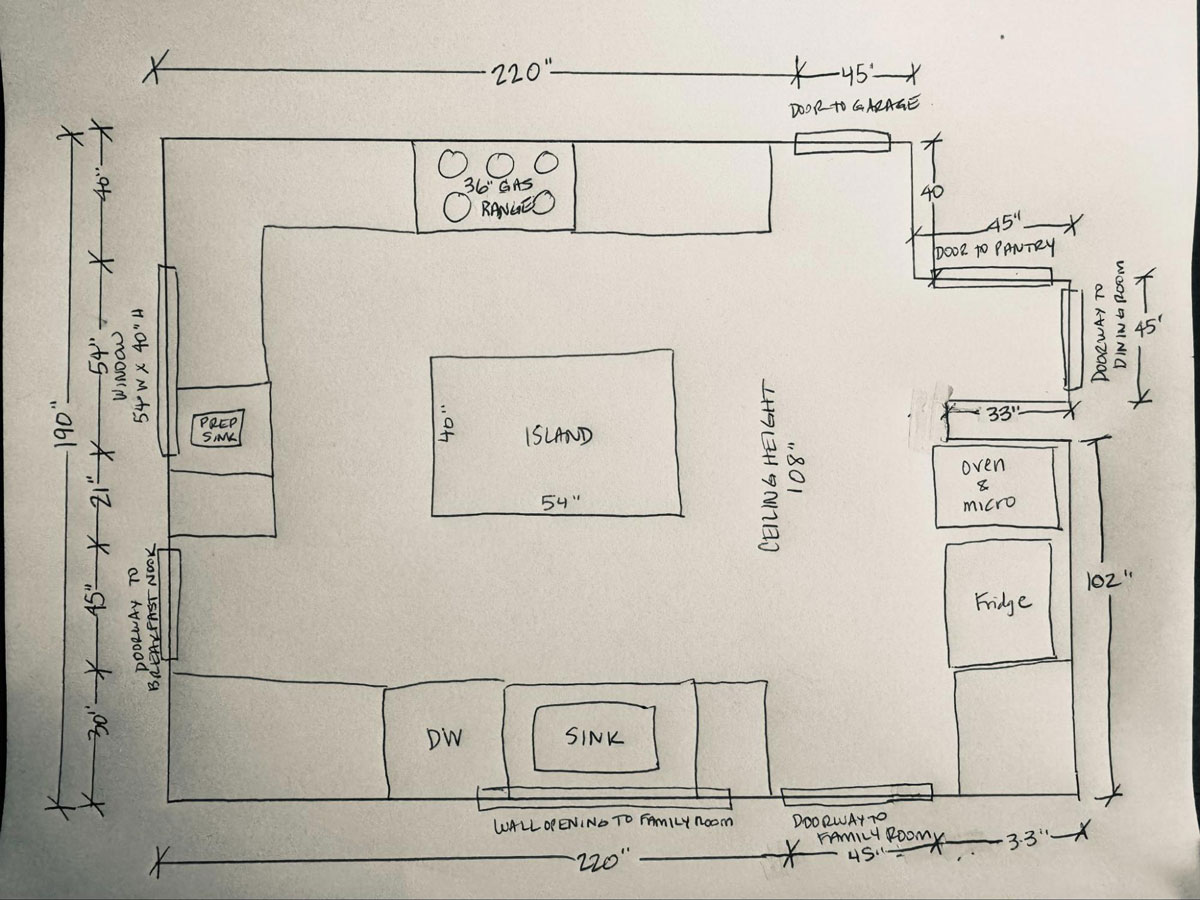Measuring a space for cabinets can seem daunting, but we can help you measure like a pro.
Measuring a Room for Cabinets
 One of the most critical steps in your planning will be to get a ballpark price on the cost to get new cabinets. In order to get a close enough price to what you will end up getting, having some measurements to provide to Carolina Cabinet Specialist will help make it muh easier to be more accurate. These measurements (and photos you can take of your kitchen), will help us to determine what changes can be made to your layout, discuss what you like and don’t like, and then prepare a price and quick design for you to get a price for your unique kitchen.
One of the most critical steps in your planning will be to get a ballpark price on the cost to get new cabinets. In order to get a close enough price to what you will end up getting, having some measurements to provide to Carolina Cabinet Specialist will help make it muh easier to be more accurate. These measurements (and photos you can take of your kitchen), will help us to determine what changes can be made to your layout, discuss what you like and don’t like, and then prepare a price and quick design for you to get a price for your unique kitchen.
Won’t my Kitchen Designer come take measurements?
Of course! In the beginning phases of the kitchen or bath remodeling process, collecting some initial measurements before our first meeting will help us to make your first visit a very productive one. The measurements you provide us, along with some photos, allow us to quickly re-create your kitchen with some changes that we discuss, so that when we have our first meeting, we will have a 3-D version of your “new” kitchen to look at and discuss. More importantly, we will have a price for this new kitchen that will help you to know an approximate amount of what your kitchen cabinets may cost. Once you know that you’re ready to proceed and work with us, we always come out to get exact measurements and discuss other design options once we are IN your space and can see the space.
Gather your supplies. You’ll need:
- A tape measure
- Paper - graph paper works best, but any kind of paper will do!
- Pencil or pen to write down measurements
- Someone to assist - it’s much easier to have someone help you to measure & write down all the measurements than to do it all on your own.

Measuring Your Space Step-By-Step
- Draw an outline of the room
- Measure and note the ceiling height
- Measure and note all wall lengths
- Measure and note any windows / doors / doorways
- If possible, start in the corner and note the msmt from the corner to the start of the obstacle (door, window, opening, etc). Then note the width of the obstacle, and then continue. See the drawing above for reference.
- Notate the location of all appliances and sinks. Sink, dishwasher, refrigerator, range, microwave, and oven if there is a separate oven.
- Take some photos of your kitchen. We prefer a straight-on view of each wall of cabinetry and then one or two overall photos. Ex., a photo of your whole range wall, whole sink wall, etc.
I’ve measured, but what’s next?
The next step is to call us! We will let you know the best way to get your measurements and photos over to your designer at Carolina Cabinet Specialist. They will ask you a few questions about appliances, any specific changes you want, and then get your measurements entered into their software program. Once they’ve drawn out your kitchen, they will reach out to schedule a time to meet at the showroom and go over the kitchen plans and pricing with you. This visit will also include a tour of the showroom and all of our different cabinet lines and options.

